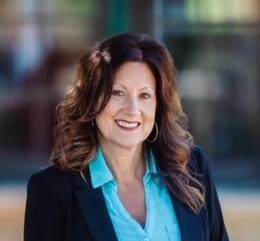$599,000 for Sale
7307 kruse road, petersburg, MI 49270
| 3,570 Sqft | 5.29 Acres |
|
1 of 49 |
Property Description
Your Dream Just Came True!! 5.29 Acres in Ida Schools!! 3500+ Sq. Foot w/ basement home offers 5 or 6 beds! Check out those sizes! Massive Finished Bonus Room could be 6th bed/media room/home theater! First Floor has Living Room w/glass doors - Or Use As Home Office for 2, full bath, & laundry room w/coat cubbies! Family Room has pellet stove insert in custom stone fireplace for convenience & efficiency! Generous Eat-In Kitchen will make you want to start cooking with spacious layout, gleaming granite countertops, pantry, and all appliances are staying, black stainless too! Natural Hardwood Floors! Basement ready to use how you want! Let's not forget about the 3.5 car attached garage! Furn./Air/Water Softener New 2019! Bathrooms all Refreshed! Shed & 12x20 Barn in the woods! Back deck with Awining Coverage! Peaceful creek borders the back acreage!
General Information
Sale Price: $599,000
Price/SqFt: $168
Status: Active
MLS#: mcami57050154431
City: ida twp
Post Office: petersburg
Schools: ida
County: Monroe
Subdivision: none
Acres: 5.29
Lot Dimensions: 1111 x irreg.
Bedrooms:
Bathrooms: (3 full)
House Size: 3,570 sq.ft.
Acreage: 5.29 est.
Year Built: 2006
Property Type: Single Family
Style: Traditional,Other
Features & Room Sizes
Bedroom 1:
Bedroom 2 :
Bedroom 3:
Bedroom 4:
Family Room:
Greatroom:
Dinning Room:
Kitchen:
Livingroom:
Pole Buildings:
Paved Road: Paved
Garage: 3.5 Car
Garage Description: 2+ Assigned Spaces,Side Entrance,Electricity,Door Opener,Attached
Construction: Vinyl
Exterior: Vinyl
Fireplaces: 1
Basement: Yes
Basement Description: Daylight
Foundation : Basement,Crawl
Appliances: Dishwasher,Disposal,Dryer,Microwave,Oven,Range/Stove,Refrigerator,Washer
Cooling: Ceiling Fan(s),Central Air
Heating: Forced Air
Fuel: Natural Gas
Waste: Septic Tank (Existing)
Watersource: Well (Existing)
Tax, Fees & Legal
Est. Summer Taxes: $1,972
Est. Winter Taxes: $2,766
HOA fees: 1
Legal Description: 2018R04983 3057-33 3057-35 2935-66 SEC 30 T7S R7E 5.290 AC BEG AT CENTRAL 1/4 COR OF SEC 30 TH N 01 DEG 30' 00" W 133.50 FT ALG N & S 1/4 LI OF SEC 30 TH 89 DEG 55' 00" E 280.50 FT TH N 01 DEG 30' 00" W 125.00 FT TH N 86 DEG 17' 50" E 462.00 FT TH S 12 DEG 07' 55" E 199.55 FT TH S 67 DEG 35' 21" E 289.74 FT TH S 39 DEG 29' 27" E 1509 FT FT TH S 88 DEG 00' 00" W 1053.55 FT TH N 01 DEG 05' 02" W 66.14 FT ALG N & S 1/4 LI OF SEC 30 TO POB. Copied from Auditor Website

IDX provided courtesy of Realcomp II Ltd. via Oakland Corners and Southeastern Border Association of REALTORS®, ©2024 Realcomp II Ltd. Shareholders
Listing By: Tammy Frye of RE/MAX Preferred Associates, Phone: (734) 854-4000

