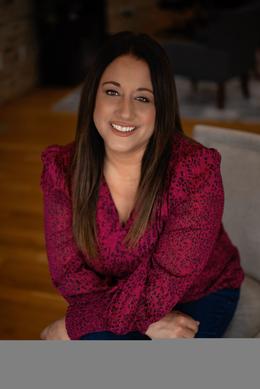$2,700 for Lease
683 river park village boulevard, northville, MI 48167
| Beds 3 | Baths 3 | 1,621 Sqft |
|
1 of 19 |
Property Description
(Possibility of lower price for multiple years of lease.) Come and see this Beautiful Luxury Townhouse located within walking distance to downtown Northville, and Northville Schools. Located on the main floor with lot of natural light, skylights and vaulted ceilings, is a large great room with gas fireplace, dining area and all open floor plan to a kitchen with plenty of cabinets. All the convivences of a first floor laundry room and a versatile nonconforming 3rd bedroom, with a half a bath. Second floor has a two large sized bedrooms with two full baths with skylights, and large walk- in closet in the master bedroom. Lower level has a extra storage room located below the main floor and one car attached car garage. This property with top rated school is located close to shopping centers and major highways. Enjoy all the vibrant downtown living in this beautiful place that is ready for you!
General Information
Lease Price: $2,700
Price/SqFt: $2
Status: Active
MLS#: rcomi20240065073
City: northville
Post Office: northville
Schools: northville
County: Oakland
Subdivision: oakland county condo plan no 1332
Bedrooms:3
Bathrooms:3 (2 full, 1 half)
House Size: 1,621 sq.ft.
Acreage:
Year Built: 2002
Property Type: Condo
Style: Townhouse
Features & Room Sizes
Bedroom 1:
Bedroom 2 :
Bedroom 3:
Bedroom 4:
Family Room:
Greatroom:
Dinning Room:
Kitchen:
Livingroom:
Pole Buildings:
Paved Road: Paved
Garage: 1 Car
Garage Description: Attached
Construction: Brick
Exterior: Brick
Fireplaces: 1
Fireplace Description: Gas
Basement: Yes
Basement Description: Finished,Walkout Access
Foundation : Basement
Appliances: Dryer,Free-Standing Electric Oven,Free-Standing Refrigerator,Microwave,Washer
Cooling: Central Air
Heating: Forced Air
Fuel: Natural Gas
Waste: Public Sewer (Sewer-Sanitary)
Watersource: Public (Municipal)
Tax, Fees & Legal
HOA fees: 1
HOA fees Period: Monthly
Legal Description: T1N R8E SEC 34 OAKLAND COUNTY CONDOMINIUM PLAN NO 1332 UNIT 17, L22409 P001 3-6-01 FR 478-002

IDX provided courtesy of Realcomp II Ltd. via Oakland Corners and Realcomp II Ltd, ©2024 Realcomp II Ltd. Shareholders
Listing By: Jennifer Juska of 3DX Real Estate LLC, Phone: (888) 304-1447

