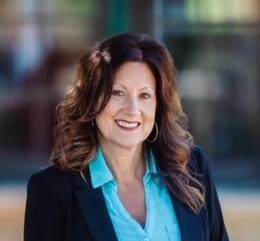$625,000 for Sale
55520 katie, new hudson, MI 48165
| Beds 4 | Baths 5 | 3,650 Sqft | 1.45 Acres |
|
1 of 54 |
Property Description
Welcome to your private retreat! Nestled on a beautifully wooded 1.45-acre lot at the end of a quiet private road, this stunning 2-story home offers peace, privacy, and space to live and entertain in style. With 4 generous bedrooms and 3 full baths plus 2 half baths, including a desirable main-floor primary suite, this move-in-ready home blends comfort and functionality. The expansive finished basement is perfect for entertaining, complete with a wet bar and dedicated exercise room. A spacious 3-car garage provides ample storage and includes a partially finished loft—ideal for a home office, studio, or potential fifth bedroom. Surrounded by nature yet conveniently located near modern amenities, this property is the perfect balance of seclusion and accessibility. Schedule your showing today! BATVAI
General Information
Sale Price: $625,000
Price/SqFt: $171
Status: Active
MLS#: rcomi20251022212
City: lyon twp
Post Office: new hudson
Schools: south lyon
County: Oakland
Acres: 1.45
Lot Dimensions: 210x300
Bedrooms:4
Bathrooms:5 (3 full, 2 half)
House Size: 3,650 sq.ft.
Acreage: 1.45 est.
Year Built: 2002
Property Type: Single Family
Style: Colonial
Features & Room Sizes
Bedroom 1:
Bedroom 2 :
Bedroom 3:
Bedroom 4:
Family Room:
Greatroom:
Dinning Room:
Kitchen:
Livingroom:
Pole Buildings:
Paved Road: Dirt
Garage: 3 Car
Garage Description: Detached
Construction: Aluminum
Exterior: Aluminum
Fireplaces: 1
Basement: Yes
Basement Description: Finished
Foundation : Basement
Appliances: Built-In Gas Range,Dryer,Free-Standing Refrigerator,Microwave,Washer,Bar Fridge
Cooling: Ceiling Fan(s),Central Air
Heating: Forced Air
Fuel: Natural Gas
Waste: Septic Tank (Existing)
Watersource: Well (Existing)
Tax, Fees & Legal
Home warranty: No
Est. Summer Taxes: $4,092
Est. Winter Taxes: $1,784
Legal Description: T1N, R7E, SEC 15 PART OF NE 1/4 BEG AT PT DIST S 00-08-24 W 1848 FT & S 89-55-00 E 664.82 FT & S 00-05-00 W 501.56 FT & N 89-49-18 E 452.95 FT FROM N 1/4 COR, TH N 89-49-18 E 210 FT, TH S 00-05-00 W 300 FT, TH S 89-49-18 W 210 FT, TH N 00-05-00 E 300 FT TO BEG 1.45 A 10-18-01 FR 030

IDX provided courtesy of Realcomp II Ltd. via Oakland Corners and Realcomp II Ltd, ©2025 Realcomp II Ltd. Shareholders
Listing By: David Binkley Jr of Brookstone, Realtors LLC, Phone: (248) 963-0505

