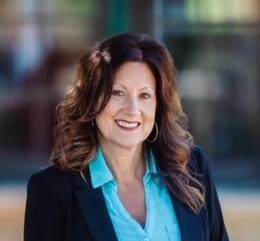$325,000 for Sale
5480 oak park drive, clarkston, MI 48346
| Beds 4 | Baths 1 | 1,733 Sqft | 0.34 Acres |
|
1 of 1 |
Property Description
Welcome to this beautifully updated 4-bedroom, 1-bathroom sprawling ranch home, boasting over 1,700 square feet of inviting living space. From the moment you walk through the front door, you'll be captivated by the brand-new flooring that flows seamlessly throughout the entire home, adding a fresh and modern touch to every room. The home features a spacious formal dining room, perfect for hosting elegant dinners and holiday gatherings. Adjacent to the dining room is a bright and airy eat-in kitchen, ideal for casual meals and morning coffee. The kitchen offers plenty of space for cooking and storage, making it the heart of the home. The large bathroom is conveniently located and can be easily accessed from all areas of the home. An unfinished basement awaits your personal touch. Outside, you'll find a well-maintained yard, ready for outdoor activities and summer barbecues. This home is a perfect blend of style and functionality, offering ample space for everyday living and entertaining. Whether you're a growing family or simply looking for a home with room to breathe, this property is sure to meet all your needs.
General Information
Sale Price: $325,000
Price/SqFt: $188
Status: Active
MLS#: rcomi20240064954
City: independence twp
Post Office: clarkston
Schools: clarkston
County: Oakland
Subdivision: sunshine acres
Acres: 0.34
Lot Dimensions: 110X136
Bedrooms:4
Bathrooms:1 (1 full, 0 half)
House Size: 1,733 sq.ft.
Acreage: 0.34 est.
Year Built: 1955
Property Type: Single Family
Style: Ranch
Features & Room Sizes
Bedroom 1:
Bedroom 2 :
Bedroom 3:
Bedroom 4:
Family Room:
Greatroom:
Dinning Room:
Kitchen:
Livingroom:
Pole Buildings:
Paved Road: Paved
Garage: 2 Car
Garage Description: Detached
Construction: Aluminum,Vinyl
Exterior: Aluminum,Vinyl
Exterior Misc: Fenced
Fireplaces: 1
Fireplace Description: Natural
Basement: Yes
Basement Description: Unfinished
Foundation : Basement
Cooling: Central Air
Heating: Forced Air
Fuel: Natural Gas
Waste: Septic Tank (Existing)
Watersource: Public (Municipal)
Tax, Fees & Legal
Home warranty: No
Est. Summer Taxes: $3,211
Est. Winter Taxes: $820
Legal Description: T4N, R9E, SEC 35 SUNSHINE ACRES N 100 FT OF S 200 FT OF LOT 134

IDX provided courtesy of Realcomp II Ltd. via Oakland Corners and Realcomp II Ltd, ©2024 Realcomp II Ltd. Shareholders
Listing By: Stacy M Ramsay of RE/MAX Leading Edge, Phone: (313) 277-7777

