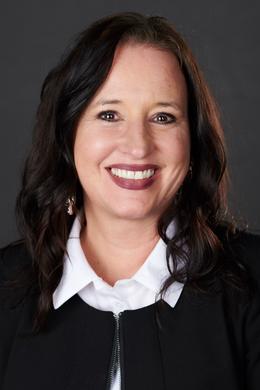$409,900 for Sale
5300 w lake road, clio, MI 48420
| Beds 4 | Baths 3 | 1,743 Sqft | 1.00 Acres |
|
1 of 53 |
Property Description
New Listing in the Highly Sought-After Birch Run School District! This beautifully crafted 4-bedroom, 2.1-bath (additional roughed-in bathroom in basement) ranch sits on a peaceful 1-acre lot and offers the perfect blend of modern upgrades and timeless charm. The home feels bright and inviting with cathedral ceilings, original hardwood floors, and Anderson windows. The kitchen and bathrooms feature updated granite and quartz countertops (installed in 2019), adding a luxurious touch, while the first-floor laundry and oversized 2 ½-car garage provide convenience. The spacious primary suite boasts French doors leading to a covered deck, a walk-in closet, and a spa-like ensuite with a jetted tub. The basement, with its poured and stamped concrete walls, includes a roughed-in bathroom and wet bar ready to be finished, adding even more potential living space. Outside, you’ll find a 14x20 utility shed and plenty of room to relax or entertain. Located just minutes from I-75, Birch Run Outlets, and Frankenmuth, this home offers a peaceful country feel with quick access to amenities. Plus, the well water quality is excellent, requiring only a simple sediment filter. Don’t miss your chance to own this gem in the Birch Run School District
General Information
Sale Price: $409,900
Price/SqFt: $235
Status: Active
MLS#: rcomi20240087587
City: vienna twp
Post Office: clio
Schools: birch run
County: Genesee
Acres: 1
Lot Dimensions: 165.00 x 264.00
Bedrooms:4
Bathrooms:3 (2 full, 1 half)
House Size: 1,743 sq.ft.
Acreage: 1 est.
Year Built: 2006
Property Type: Single Family
Style: Ranch
Features & Room Sizes
Bedroom 1:
Bedroom 2 :
Bedroom 3:
Bedroom 4:
Family Room:
Greatroom:
Dinning Room:
Kitchen:
Livingroom:
Pole Buildings:
Paved Road: Paved
Garage: 2 Car
Garage Description: Attached
Construction: Brick
Exterior: Brick
Basement: Yes
Basement Description: Partially Finished
Foundation : Basement
Cooling: Ceiling Fan(s),Central Air
Heating: Forced Air
Fuel: Natural Gas
Waste: Septic Tank (Existing)
Watersource: Well (Existing)
Tax, Fees & Legal
Home warranty: No
Est. Summer Taxes: $1,165
Est. Winter Taxes: $2,137
Legal Description: E 165 FT OF W 330 FT OF S 264 FT OF E 1/2 OF E 1/2 OF SW 1/4 SEC 5 T9N R6E 1.0 A (98) FR 18-05-300-002

IDX provided courtesy of Realcomp II Ltd. via Oakland Corners and Realcomp II Ltd, ©2024 Realcomp II Ltd. Shareholders
Listing By: Shelly L Kovach of Brookstone, Realtors LLC, Phone: (248) 963-0501

