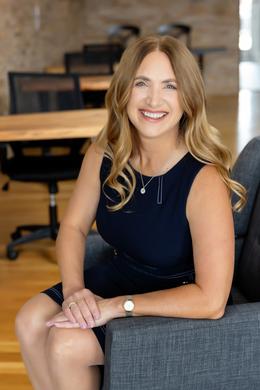$2,950 for Lease
5245 riverwalk trail, commerce twp, MI 48382
| Beds 4 | Baths 4 | 2,359 Sqft | 0.31 Acres |
|
1 of 40 |
Property Description
Beautiful Waterfront Colonial with Huron River frontage connecting to all sports Fox Lake! This spacious 4 Bedroom home sports a 2 Story Foyer, Hardwood floors throughout, and Finished Basement. You can find large bay windows in the Living room and Dining room, as well as cozy fireplace in the family room. Beautiful Oak kitchen with Granite counters, newer appliances and amazing view of the lake. 4 larger bedrooms located upstairs along with upstairs laundry. Huge fully finished basement with wet bar, office, and a bathroom. Brick paver patio leading to large back yard with a dock on the river with space to dock your boat. Truly a Must See!! Requirements: One year minimum lease, minimum credit score of 700, employment verification and valid ID. 1.5-month security deposit, 1st months’ rent, and $350.00 non- refundable cleaning fee due at the time of signing lease.
Waterfront
Water Name: fox lake
Water Description: Canal Front,River Front
General Information
Lease Price: $2,950
Price/SqFt: $1
Status: Active
MLS#: rcomi20240074978
City: commerce twp
Post Office: commerce twp
Schools: walled lake
County: Oakland
Subdivision: river club-east condo occpn 753
Acres: 0.31
Lot Dimensions: 70x180
Bedrooms:4
Bathrooms:4 (2 full, 2 half)
House Size: 2,359 sq.ft.
Acreage: 0.31 est.
Year Built: 1998
Property Type: Single Family
Style: Colonial
Features & Room Sizes
Bedroom 1:
Bedroom 2 :
Bedroom 3:
Bedroom 4:
Family Room:
Greatroom:
Dinning Room:
Kitchen:
Livingroom:
Pole Buildings:
Paved Road: Paved
Garage: 2 Car
Garage Description: Attached
Construction: Brick
Exterior: Brick
Exterior Misc: Chimney Cap(s),Lighting
Fireplaces: 1
Basement: Yes
Basement Description: Finished
Foundation : Basement
Appliances: Dishwasher,Disposal,Dryer,Free-Standing Gas Oven,Free-Standing Refrigerator,Washer
Cooling: Central Air
Heating: Forced Air
Fuel: Natural Gas
Waste: Public Sewer (Sewer-Sanitary)
Watersource: Public (Municipal)
Tax, Fees & Legal
Legal Description: T2N, R8E, SEC 3 OAKLAND COUNTY CONDOMINIUM PLAN NO 753 RIVER CLUB-EAST CONDOMINIUM UNIT 2 L 12443 P 508 3-19-92 FR 012

IDX provided courtesy of Realcomp II Ltd. via Oakland Corners and Realcomp II Ltd, ©2024 Realcomp II Ltd. Shareholders
Listing By: Pierre Samona of Max Broock Realtors, Phone: (248) 851-4100

