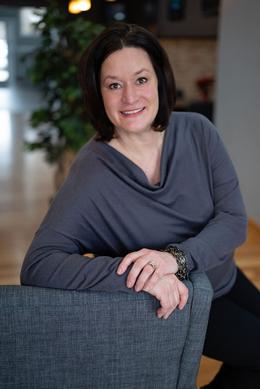$319,900 pending
520 parkdale lane, ferndale, MI 48220
| Beds 2 | Baths 3 | 1,392 Sqft |
|
1 of 34 |
Property Description
Gorgeous end-unit Townhome in the newly built community of Parkdale Townes by Robertson Homes. Sought after location offers modern living just steps from all Downtown Ferndale has to offer – shopping, restaurants, nightlife, parks and convenient commuting options to local highways. Entry level office, gym or flex room creates endless possibilities for additional living space with direct access to 1 car garage including custom bar and plenty of storage. The second level features an open concept layout perfect for entertaining. Kitchen includes stainless steel appliances with gas stove, backsplash, and quartz countertops. Dining area flows into cozy living room with gas fireplace creating the perfect ambiance. Private balcony off the living room perfect for enjoying your morning coffee or relaxing evenings. Third floor primary suite featuring full bath with walk-in shower and custom closet organizers for maximum storage. Second bedroom has an ensuite bath and insert space perfect for a vanity area, desk, or entertainment. This level also accommodates a convenient laundry area in between both bedrooms. Custom blinds and LVP floors throughout the entry and second level. Outside this lovely home, the community garden offers tranquil common spaces with patio and pergola. Walking distance to downtown areas and adjacent Garbutt Park. This stunning townhome has everything you need in a new home!
General Information
Sale Price: $319,900
Price/SqFt: $230
Status: Pending
MLS#: rcomi20240087373
City: ferndale
Post Office: ferndale
Schools: ferndale
County: Oakland
Subdivision: parkdale townes condo occpn 2225
Bedrooms:2
Bathrooms:3 (2 full, 1 half)
House Size: 1,392 sq.ft.
Acreage:
Year Built: 2020
Property Type: Condo
Style: End Unit
Features & Room Sizes
Bedroom 1:
Bedroom 2 :
Bedroom 3:
Bedroom 4:
Family Room:
Greatroom:
Dinning Room:
Kitchen:
Livingroom:
Pole Buildings:
Paved Road: Paved
Garage: 1 Car
Garage Description: Direct Access,Electricity,Door Opener,Attached
Construction: Brick,Vinyl
Exterior: Brick,Vinyl
Exterior Misc: Grounds Maintenance,Lighting,Private Entry
Fireplaces: 1
Fireplace Description: Electric
Basement: No
Foundation : Slab
Appliances: Dishwasher,Disposal,Free-Standing Gas Oven,Free-Standing Refrigerator,Microwave,Stainless Steel Appliance(s),Washer/Dryer Stacked
Cooling: Central Air
Heating: Forced Air
Fuel: Natural Gas
Waste: Public Sewer (Sewer-Sanitary)
Watersource: Public (Municipal)
Tax, Fees & Legal
Home warranty: No
Est. Summer Taxes: $7,118
Est. Winter Taxes: $254
HOA fees: 1
HOA fees Period: Monthly
Legal Description: T1N, R11E, SEC 34 OAKLAND COUNTY CONDOMINIUM PLAN NO 2225 PARKDALE TOWNES UNIT 70 L 53224 P 433 11-14-19 FR 354-004

IDX provided courtesy of Realcomp II Ltd. via Oakland Corners and Realcomp II Ltd, ©2024 Realcomp II Ltd. Shareholders
Listing By: Sarah Tyson of Max Broock, REALTORS®-Birmingham, Phone: (248) 644-6700

