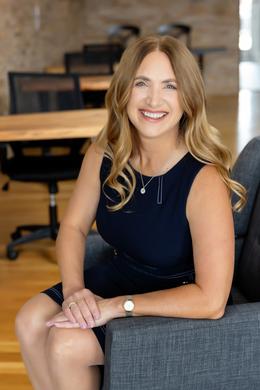$289,900 for Sale
3841 meinrad drive, waterford, MI 48329
| Beds 4 | Baths 2 | 1,296 Sqft | 0.31 Acres |
|
1 of 1 |
Property Description
Act fast—this is a fantastic opportunity! If you’re in the market for an outbuilding or a second garage, your search ends here! This delightful ranch offers convenient one-floor living with beautiful hardwood floors throughout. You’ll find a spacious, fully finished basement and three generously sized bedrooms. The attached two-car garage is fully insulated, featuring 8-foot doors at both the front and back, plus a 220 outlet. Just open the back door and drive into a fantastic second garage measuring 31 x 23, which is also heated and fully insulated—truly a dream come true! The yard is completely fenced and includes a large paver patio, a shed, and a 22 x 10 screened-in porch. This maintenance-free home boasts vinyl siding, a brand new front porch, a freshly sealed double-wide asphalt driveway, and new weather-shield windows. You'll appreciate the updated high-efficiency furnace, central air conditioning and the whole house generator. The entry from the garage leads into a spacious, heated breezeway (19 x 8)—perfect for all your needs. The main bathroom features an updated walk-in shower and modern fixtures, while the home showcases charming cove ceilings and plaster walls. There's also a second shower in the basement, and the property has been recently connected to city water. All closets are organized for optimal storage. This is a wonderful home with a lovely lot, set in a pleasant neighborhood with clean and simple landscaping. Don’t miss out—come see it for yourself! Subject to probate court approval, shouldn't take very long. PR has already been assigned, it just needs the judges approval of the signed, accepted offer. Home sold "As is".
General Information
Sale Price: $289,900
Price/SqFt: $224
Status: Active
MLS#: rcomi20240082622
City: waterford twp
Post Office: waterford
Schools: waterford
County: Oakland
Acres: 0.31
Lot Dimensions: 90.00 x 100.00
Bedrooms:4
Bathrooms:2 (1 full, 1 half)
House Size: 1,296 sq.ft.
Acreage: 0.31 est.
Year Built: 1962
Property Type: Single Family
Style: Ranch
Features & Room Sizes
Bedroom 1:
Bedroom 2 :
Bedroom 3:
Bedroom 4:
Family Room:
Greatroom:
Dinning Room:
Kitchen:
Livingroom:
Pole Buildings:
Paved Road: Paved
Garage: 2 Car,2.5 Car
Garage Description: Direct Access,Electricity,Door Opener,Heated,Attached
Construction: Aluminum,Vinyl
Exterior: Aluminum,Vinyl
Exterior Misc: Whole House Generator,Awning/Overhang(s),Chimney Cap(s),Gutter Guard System,Fenced
Basement: Yes
Basement Description: Finished
Foundation : Basement
Appliances: Dishwasher,Disposal,Dryer,Free-Standing Electric Oven,Free-Standing Electric Range,Free-Standing Refrigerator,Microwave,Self Cleaning Oven,Washer
Cooling: Central Air
Heating: Forced Air,High Efficiency Sealed Combustion
Fuel: Natural Gas
Waste: Public Sewer (Sewer-Sanitary)
Watersource: Public (Municipal)
Tax, Fees & Legal
Home warranty: No
Est. Summer Taxes: $1,531
Est. Winter Taxes: $1,011
Legal Description: T3N, R9E, SEC 3 EYSTER'S WOODHULL LAKE FARMS SUB NO 1 S 90 FT OF E 1/2 OF LOT 178 & S 90 FT OF LOT 179

IDX provided courtesy of Realcomp II Ltd. via Oakland Corners and Realcomp II Ltd, ©2024 Realcomp II Ltd. Shareholders
Listing By: Patti Gilman of Keller Williams Premier, Phone: (248) 394-0400

