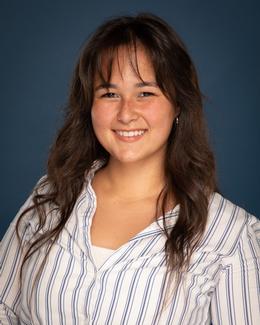$2,500 for Lease
3571 buckingham avenue, berkley, MI 48072
| Beds 2 | Baths 2 | 720 Sqft | 0.10 Acres |
|
1 of 27 |
Property Description
Please text or call Josh to schedule a showing 2485094462. Fully furnished and beautifully maintained, this updated ranch sits in the heart of Berkley, just minutes from downtown shops, restaurants, and local parks. Featuring two bedrooms and two full bathrooms, this home perfectly blends modern updates with classic Berkley charm. The brand-new bathroom remodel completed in 2024 adds a sleek, contemporary touch, while original hardwood floors, coved ceilings, and warm natural light maintain the timeless character of the space. The home comes fully furnished and move-in ready, complete with a comfortable living room couch, wall-mounted TVs, dressers, nightstands, and a luxurious king-sized bed. Every detail has been thoughtfully prepared to make your stay comfortable and convenient. Step outside to enjoy the unique edible landscaping that makes this property truly special. A mature peach tree produces an abundant harvest—often yielding over 40 peaches each fall—while multiple blackberry and raspberry bushes provide fresh, juicy berries every spring and fall. It’s the perfect touch of nature right in your own backyard. Tenant is responsible for utilities, landscaping upkeep, and snow removal. No pets or smoking. This turnkey rental offers the perfect balance of comfort, convenience, and character in one of Berkley’s most desirable neighborhoods. Schedule a showing today and experience the charm and warmth of this fully furnished home for yourself!
General Information
Lease Price: $2,500
Price/SqFt: $3
Status: Active
MLS#: rcomi20251050195
City: berkley
Post Office: berkley
Schools: berkley
County: Oakland
Subdivision: cottage homes
Acres: 0.1
Lot Dimensions: 40X110
Bedrooms:2
Bathrooms:2 (2 full, 0 half)
House Size: 720 sq.ft.
Acreage: 0.1 est.
Year Built: 1949
Property Type: Single Family
Style: Ranch
Features & Room Sizes
Bedroom 1:
Bedroom 2 :
Bedroom 3:
Bedroom 4:
Family Room:
Greatroom:
Dinning Room:
Kitchen:
Livingroom:
Pole Buildings:
Paved Road: Paved
Garage: 2 Car
Garage Description: Detached
Construction: Vinyl
Exterior: Vinyl
Basement: Yes
Basement Description: Finished
Foundation : Basement
Cooling: Central Air
Heating: Forced Air
Fuel: Natural Gas
Waste: Sewer (Sewer-Sanitary)
Watersource: Other
Tax, Fees & Legal
Est. Summer Taxes: $0
Legal Description: T1N, R11E, SEC 7 COTTAGE HOMES SUB S 40 FT OF N 60 FT OF LOT 203

IDX provided courtesy of Realcomp II Ltd. via Oakland Corners and Realcomp II Ltd, ©2025 Realcomp II Ltd. Shareholders
Listing By: Joshua Cohen of Michigan First Realty LLC, Phone: (248) 356-8300

