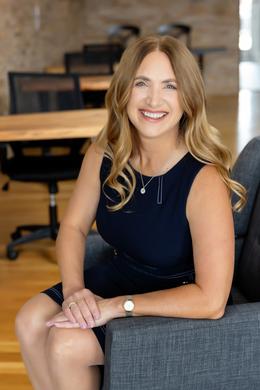$469,900 for Sale
3017 hunters way, pinckney, MI 48169
| Beds 6 | Baths 4 | 2,091 Sqft | 0.55 Acres |
|
1 of 61 |
Property Description
This prestigious Saddlebrook Subdivision home can be yours today. Large windows and multiple doorwalls allow for entire home to be basked in daylight before you settle in to your cozy living room warmed by a gas fireplace. Custom barn doors can be used for extra privacy. Large kitchen with stainless steel newer appliances, reverse osmosis system and deep sink will satisfy any cook. New water softener and 50 gallon tank. Doorwalls to deck afford for easy entertaining when having cook outs. Ample size dining room for holiday dinners. Library could be a formal living room. Large primary ensuite with large soaking tub. Three additional ample sized bedrooms and additional full bath on upper level. Over 3000 square feet of living space finished perfectly with the inclusion of two bedrooms and a tiled full bath having a large jaccuzi tub in the walk out basement. Recreation room in the walkout is perfect for football games with doorwalls to the brick paved patio. The back grounds are an oasis with the patios, in ground fire pit, perrineals and over looks a nature preserve affording for privacy. Great for late night fires! Community offers a club house with grounds for parties, cook out area with grills and a large recreation area. Don’t miss out on this perfect home nestled on a fenced half acre lot! Close to Portage Chain of Lakes, Lakeland Rails/Trails and state land for hiking or horseback riding. Award winning Pinckney Schools. Playscape excluded.Batvai
General Information
Sale Price: $469,900
Price/SqFt: $225
Status: Active
MLS#: rcomi20240084825
City: putnam twp
Post Office: pinckney
Schools: pinckney
County: Livingston
Subdivision: saddlebrook condo
Acres: 0.55
Lot Dimensions: 113.28 x 210.56
Bedrooms:6
Bathrooms:4 (3 full, 1 half)
House Size: 2,091 sq.ft.
Acreage: 0.55 est.
Year Built: 2001
Property Type: Single Family
Style: Colonial
Features & Room Sizes
Bedroom 1:
Bedroom 2 :
Bedroom 3:
Bedroom 4:
Family Room:
Greatroom:
Dinning Room:
Kitchen:
Livingroom:
Pole Buildings:
Paved Road: Paved
Garage: 3 Car
Garage Description: Attached
Construction: Brick,Vinyl
Exterior: Brick,Vinyl
Exterior Misc: Club House,Awning/Overhang(s),Lighting,Fenced
Fireplaces: 1
Fireplace Description: Gas
Basement: Yes
Basement Description: Daylight,Finished,Walkout Access
Foundation : Basement
Appliances: Dishwasher,Dryer,Free-Standing Electric Oven,Free-Standing Electric Range,Free-Standing Refrigerator,Washer
Cooling: Central Air
Heating: Forced Air
Fuel: Natural Gas
Waste: Public Sewer (Sewer-Sanitary)
Watersource: Well (Existing)
Tax, Fees & Legal
Home warranty: No
Est. Summer Taxes: $1,821
Est. Winter Taxes: $3,267
HOA fees: 1
HOA fees Period: Quarterly
Legal Description: 14-34-101-057 T1N R4E SADDLEBROOK CONDOMINIUM PROJECT UNIT 57 SPLIT 4-98 FROM 33-200-025, 34-100-019 & 020 & 34-200-022.

IDX provided courtesy of Realcomp II Ltd. via Oakland Corners and Realcomp II Ltd, ©2024 Realcomp II Ltd. Shareholders
Listing By: Robin Powers of RE/MAX Platinum, Phone: (810) 227-4600

