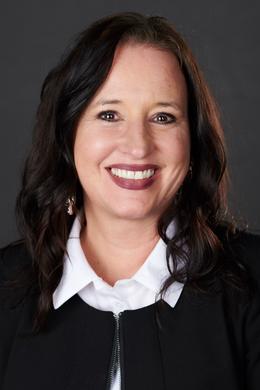$5,999,900 for Sale
2668 turtle lake, bloomfield hills, MI 48302
| Beds 5 | Baths 8 | 5,550 Sqft | 1.50 Acres |
|
1 of 43 |
Property Description
**OPEN HOUSE to view builders work go to: 559 Barrington Park, Bloomfield Hills. Need a home NOW?** Here's your chance to customize The Cameron, a masterfully designed 5,550 sq. ft. colonial with an additional 3,000 sq. ft. finished walkout lower level, perfectly positioned on a 1.5-acre lakefront estate within Bloomfield Hills’ most exclusive 24-hour guarded community—Turtle Lake. This exceptional 5 bedroom, 6 bath residence is thoughtfully designed for both elegance and function. The primary suite and a guest/in-law suite are conveniently located on the main level, offering flexibility and comfort, while three additional bedroom suites occupy the upper level, each with its own private bath. A 4-car garage accommodates luxury vehicles and additional storage, with an available upgrade for an 8-car garage. Every element of this home reflects Sapphire’s signature craftsmanship—from the grand two-story foyer and open-concept great room, to the custom finishes, elevator access to all floors, and floor-to-ceiling windows that frame captivating lake views. Outdoors, enjoy resort-style living with a private pool, basketball court, and an exquisite landscape allowance with luxury upgrade options, allowing you to tailor your dream outdoor oasis. Nestled among multimillion-dollar estates, Turtle Lake offers the rare blend of security, serenity, and natural beauty—just minutes from Downtown Birmingham, Cranbrook, and major expressways. Experience luxury redefined with Sapphire Luxury Homes & Landscaping, where visionary design meets timeless craftsmanship.
Waterfront
Water Name: turtle lake
Water Description: Canal Front,Lake Front
General Information
Sale Price: $5,999,900
Price/SqFt: $1,081
Status: Active
MLS#: rcomi20251043590
City: bloomfield hills
Post Office: bloomfield hills
Schools: pontiac
County: Oakland
Acres: 1.5
Lot Dimensions: 241x381x98x180
Bedrooms:5
Bathrooms:8 (6 full, 2 half)
House Size: 5,550 sq.ft.
Acreage: 1.5 est.
Year Built: 2025
Property Type: Single Family
Style: Colonial
Features & Room Sizes
Bedroom 1:
Bedroom 2 :
Bedroom 3:
Bedroom 4:
Family Room:
Greatroom:
Dinning Room:
Kitchen:
Livingroom:
Pole Buildings:
Paved Road: Paved
Garage: 4 Car
Garage Description: Side Entrance,Direct Access,Electricity,Door Opener,Attached
Construction: Brick,Stone
Exterior: Brick,Stone
Exterior Misc: Spa/Hot-tub,Club House,Gate House,Grounds Maintenance,Pool - Inground,Basketball Court
Fireplaces: 1
Fireplace Description: Gas
Basement: Yes
Basement Description: Finished,Walk-Out Access
Foundation : Basement
Appliances: Dishwasher,Free-Standing Gas Range,Free-Standing Refrigerator,Range Hood,Stainless Steel Appliance(s)
Cooling: Central Air
Heating: Forced Air
Fuel: Natural Gas
Waste: Sewer (Sewer-Sanitary)
Watersource: Water at Street
Tax, Fees & Legal
Home warranty: Yes
Est. Summer Taxes: $15,000
Est. Winter Taxes: $2,000
HOA fees: 1
HOA fees Period: Annually
Legal Description: Unit 117, Lot E Turtle Lake Dr

IDX provided courtesy of Realcomp II Ltd. via Oakland Corners and Realcomp II Ltd, ©2025 Realcomp II Ltd. Shareholders
Listing By: Saba Katto of Sapphire Realty, Phone: (248) 930-9300

