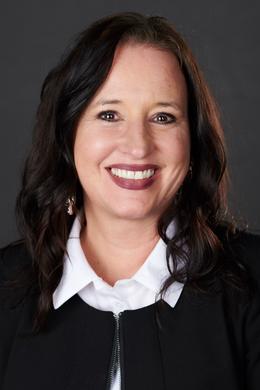$642,385 for Sale
2354 pondview dr, troy, MI 48085
| Beds 2 | Baths 2 | 1,834 Sqft |
|
1 of 32 |
Property Description
Welcome home to the Meadows of Troy and the LAST HOMESITE REMAINING! This 31 home detached ranch community features a tranquil and peaceful setting, yet is still close enough to your favorite amenities and major thoroughfares. This 1,834 square ft new construction ranch has a wide open floor plan with 10' ceilings throughout, allowing for maximum natural light in every room. This home is TO BE BUILT but already has major structural options included such as 8'10 basement height, 2 egress windows and roughed in basement plumbing, 8' tall doors throughout, French doors on the den, tray ceiling in master suite w/large soaking bath tub, SS built in GE appliances, and a 50" linear fireplace. For a fully personalized experience homeowners are still able to make all of their interior selections at the builder's design studio in Bloomfield Hills. Select from a large assortment of Merrillat cabinets, luxury plank flooring, granite or quartz countertops, MOEN fixtures, Kwisket hardware, and more. Living at the Meadows of Troy is a breeze- with an HOA that is responsible for ALL exterior maintenance including the roof, siding, landscaping, snow removal, and all common areas. Every home from Robertson Homes includes a 1 year builder warranty, 2 year mechanical warranty, and 10 year waterproofing warranty. We have a limited number of homesites left- this listing is for homesite #27- hurry in, we have just 2 homes left! Photos are of the same floor plan but different finishes.
General Information
Sale Price: $642,385
Price/SqFt: $350
Status: Active
MLS#: rcomi20240092784
City: troy
Post Office: troy
Schools: troy
County: Oakland
Bedrooms:2
Bathrooms:2 (2 full, 0 half)
House Size: 1,834 sq.ft.
Acreage:
Year Built: 2025
Property Type: Condo
Style: Ranch
Features & Room Sizes
Bedroom 1:
Bedroom 2 :
Bedroom 3:
Bedroom 4:
Family Room:
Greatroom:
Dinning Room:
Kitchen:
Livingroom:
Pole Buildings:
Paved Road: Paved,Private
Garage: 2 Car
Garage Description: Attached
Construction: Brick,Stone
Exterior: Brick,Stone
Basement: Yes
Basement Description: Unfinished
Foundation : Basement
Heating: ENERGY STAR® Qualified Furnace Equipment
Fuel: Natural Gas
Waste: Public Sewer (Sewer-Sanitary)
Watersource: Public (Municipal)
Tax, Fees & Legal
Home warranty: Yes
Est. Summer Taxes: $0
Est. Winter Taxes: $0
HOA fees: 1
HOA fees Period: Monthly
Legal Description: NA

IDX provided courtesy of Realcomp II Ltd. via Oakland Corners and Realcomp II Ltd, ©2024 Realcomp II Ltd. Shareholders
Listing By: Dominic L Alessi of Robertson Brothers Company, Phone: (248) 644-3460

