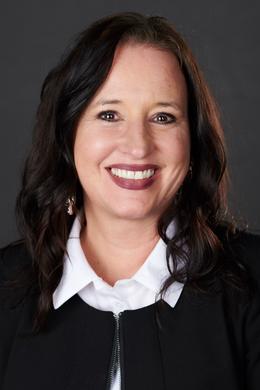$675,000 for Sale
21707 lilac lane, southfield, MI 48033
| Beds 4 | Baths 5 | 3,500 Sqft | 11.13 Acres |
|
1 of 86 |
Property Description
***OPEN HOUSE: SATURDAY, OCTOBER 25TH FROM 12-2PM*** Don't miss your opportunity to own this 4 bed, 3.2 bath home, perfectly situated on over 11 serene acres. This sprawling Cape Cod property offers a unique four season atrium room perfect to watch the wildlife, sip a cup of coffee or curl up with a book! The main floor features a primary en suite with a walk-in closet, providing the perfect private retreat or in-laws quarters with private entry door. You’ll love the open concept kitchen and dining area with a two way fireplace, while the main-floor laundry adds everyday convenience. Ample decking and covered patio provide beautiful spaces to relax and take in the surrounding nature year-round. The library features charming built-in shelves with library ladder. Office with private entry perfect for the work from home professional accepting clients. The finished basement includes a second kitchen, perfect for entertaining, multi-generational living, or hosting guests. With all stainless steel appliances included, this home is truly move-in ready. Enjoy the peace of country living just minutes from town — with room for gardens, hobbies, and outdoor adventures across the sprawling 11 acres. Four parcels included with this sale/please write all four on PA: 2432326020; 2432326019; 2432326021; 2432326022.
General Information
Sale Price: $675,000
Price/SqFt: $193
Status: Active
MLS#: rcomi20251044077
City: southfield
Post Office: southfield
Schools: southfield public schools
County: Oakland
Subdivision: industrial park sub
Acres: 11.13
Lot Dimensions: 478x661x656x831x177x272
Bedrooms:4
Bathrooms:5 (3 full, 2 half)
House Size: 3,500 sq.ft.
Acreage: 11.13 est.
Year Built: 2000
Property Type: Single Family
Style: Cape Cod
Features & Room Sizes
Bedroom 1:
Bedroom 2 :
Bedroom 3:
Bedroom 4:
Family Room:
Greatroom:
Dinning Room:
Kitchen:
Livingroom:
Pole Buildings:
Paved Road: Paved
Garage: 3 Car
Garage Description: Attached
Construction: Brick
Exterior: Brick
Exterior Misc: Fenced
Fireplaces: 1
Fireplace Description: Gas
Basement: Yes
Basement Description: Partially Finished,Walk-Out Access
Foundation : Basement
Appliances: Dishwasher,Dryer,Free-Standing Gas Range,Free-Standing Refrigerator,Microwave,Washer
Cooling: Ceiling Fan(s),Central Air
Heating: Forced Air
Fuel: Natural Gas
Waste: Sewer (Sewer-Sanitary)
Watersource: Public (Municipal)
Tax, Fees & Legal
Home warranty: No
Est. Summer Taxes: $4,457
Est. Winter Taxes: $1,156
Legal Description: T1N, R10E, SEC 32 PART OF SW 1/4 BEG AT PT DIST S 00-33-21 E 659.65 FT & S 00-37-38 E 629.45 FT FROM CEN OF SEC, TH S 00-37-38 E 205.97 FT, TH S 84-16-53 W 659.78 FT, TH N 00-42-49 W 161.70 FT, TH N 89-59-50 E 140.01 FT, TH N 00-42-49 W 500 FT, TH S 89-59-50 W 140.01 FT, TH N 00-42-49 W 60 FT, TH N 89-59-50 E 480 FT, TH S 00-42-49 E 121.03 FT, TH N 89-58-32 W 60 FT, TH S 00-37-38 E 329 FT, TH N 89-59-50 E 238.12 FT TO BEG 6.50 A 9-7-17 FR 018

IDX provided courtesy of Realcomp II Ltd. via Oakland Corners and Realcomp II Ltd, ©2025 Realcomp II Ltd. Shareholders
Listing By: Therese Antonelli of Moving The Mitten RE Group Inc, Phone: (734) 627-7100

