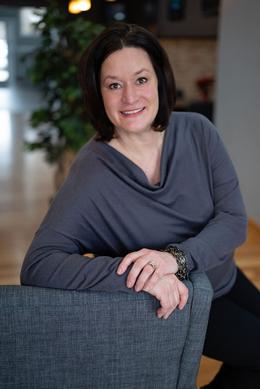$385,000 for Sale
21433 westview avenue, ferndale, MI 48220
| Beds 4 | Baths 3 | 1,972 Sqft | 0.25 Acres |
|
1 of 6 |
Property Description
Additional photos to come. The final touches are being completed on this stunning, like-new Cape Cod. Completely rebuilt with impeccable craftsmanship and curated custom design throughout. This home offers 4 bedrooms, 2.1 baths, and nearly 2,000 sq ft of living space, highlighted by a spacious first-floor primary with a spa-like ensuite featuring a sleek double vanity, statement shower and a striking accent wall that adds depth and sophistication. The open-concept main level showcases wide-plank LVP flooring and a stunning kitchen with custom two-tone cabinetry, a dramatic fluted island, granite countertops, and premium Frigidaire appliances including a built-in oven and cooktop. A dedicated office with French doors provides the perfect work-from-home space while complemented by two versatile living areas that enhance the home’s functionality. Upstairs, three additional bedrooms and a full bath are thoughtfully spaced apart and separated from the main level creating a well-planned and private layout. Every detail reflects refined design and cohesion—from the sleek doors to the expertly selected lighting, cabinetry, tile, flooring, fixtures and finishes which establish a high-end aesthetic. With a brand-new roof, Hardie board siding, HVAC, plumbing, electrical, windows, insulation and more, this home offers both modern comfort and total peace of mind.
General Information
Sale Price: $385,000
Price/SqFt: $195
Status: Active
MLS#: rcomi20251044460
City: ferndale
Post Office: ferndale
Schools: ferndale
County: Oakland
Subdivision: forest grove
Acres: 0.25
Lot Dimensions: 85.76X125
Bedrooms:4
Bathrooms:3 (2 full, 1 half)
House Size: 1,972 sq.ft.
Acreage: 0.25 est.
Year Built: 1996
Property Type: Single Family
Style: Cape Cod
Features & Room Sizes
Bedroom 1:
Bedroom 2 :
Bedroom 3:
Bedroom 4:
Family Room:
Greatroom:
Dinning Room:
Kitchen:
Livingroom:
Pole Buildings:
Paved Road: Paved
Garage: No Garage
Construction: Aluminum,Vinyl
Exterior: Aluminum,Vinyl
Basement: Yes
Basement Description: Unfinished
Foundation : Basement
Appliances: Built-In Electric Range,Electric Cooktop
Cooling: Central Air
Heating: Forced Air
Fuel: Natural Gas
Waste: Sewer (Sewer-Sanitary)
Watersource: Other
Tax, Fees & Legal
Home warranty: No
Est. Summer Taxes: $2,113
Est. Winter Taxes: $1,454
Legal Description: T1N, R11E, SEC 33 FOREST GROVE SUB LOTS 1 & 2

IDX provided courtesy of Realcomp II Ltd. via Oakland Corners and Realcomp II Ltd, ©2025 Realcomp II Ltd. Shareholders
Listing By: Jenelle Paletta of Real Broker Birmingham, Phone: (248) 541-4900

