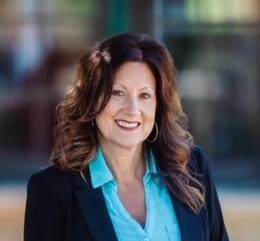$750,000 for Sale
1206 cedarholm lane, bloomfield hills, MI 48302
| Beds 4 | Baths 3 | 2,735 Sqft | 0.71 Acres |
|
1 of 37 |
Property Description
Experience resort-style living with serene, year-round views of the FLCC golf course overlooking the 4th green and 5th tee in this expansive 2,700+ square-foot courtyard ranch. Designed for comfortable living and effortless entertaining, the open floor plan features hardwood floors throughout, newly carpeted bedrooms and a bright modern kitchen with newer white cabinetry and stainless steel appliances. The spacious living room, with its large windows, serves as the home’s centerpiece, seamlessly flowing into the adjacent dining room. Relax in the inviting family room, complete with a full brick wall fireplace and easy access to the backyard. The Primary suite offers a peaceful retreat, featuring a generous walk-in closet and a large Primary bath. 3 additional bedrooms, including one that doubles as a den with access to the front courtyard, providing flexibility and comfort, all accompanied by an updated full bath. The finished basement adds extra storage and living space too. Situated on an oversized, nearly .75 acre lot & a half, this property offers limitless potential to build, renovate, or simply enjoy as is. Located near Forest Lake Country Club, with easy access to expressways, shopping, and just 10-15 minutes from Somerset and Birmingham, this home offers an unparalleled blend of convenience and tranquility. Make your dream home a reality. Bloomfield Hills schools.
General Information
Sale Price: $750,000
Price/SqFt: $274
Status: Active
MLS#: rcomi20240087969
City: bloomfield twp
Post Office: bloomfield hills
Schools: bloomfield hills
County: Oakland
Subdivision: replat of forest lake country club estates
Acres: 0.71
Lot Dimensions: 229X243X118X151
Bedrooms:4
Bathrooms:3 (2 full, 1 half)
House Size: 2,735 sq.ft.
Acreage: 0.71 est.
Year Built: 1969
Property Type: Single Family
Style: Ranch
Features & Room Sizes
Bedroom 1:
Bedroom 2 :
Bedroom 3:
Bedroom 4:
Family Room:
Greatroom:
Dinning Room:
Kitchen:
Livingroom:
Pole Buildings:
Paved Road: Paved
Garage: 2 Car
Garage Description: Side Entrance,Direct Access,Electricity,Door Opener,Attached
Construction: Brick,Wood
Exterior: Brick,Wood
Exterior Misc: Lighting
Fireplaces: 1
Basement: Yes
Basement Description: Finished
Foundation : Basement
Appliances: Built-In Electric Oven,Dishwasher,Disposal,Dryer,Electric Cooktop,Exhaust Fan,Free-Standing Refrigerator,Stainless Steel Appliance(s),Washer
Cooling: Central Air
Heating: Forced Air,Zoned
Fuel: Natural Gas
Waste: Septic Tank (Existing)
Watersource: Public (Municipal)
Tax, Fees & Legal
Home warranty: No
Est. Summer Taxes: $2,959
Est. Winter Taxes: $3,172
Legal Description: T2N, R10E, SEC 8 REPLAT OF FOREST LAKE COUNTRY CLUB ESTATES E 1/2 LOT 23 & ALL OF LOT 24

IDX provided courtesy of Realcomp II Ltd. via Oakland Corners and Realcomp II Ltd, ©2024 Realcomp II Ltd. Shareholders
Listing By: Melanie S Bishop of KW Domain, Phone: (248) 590-0800

