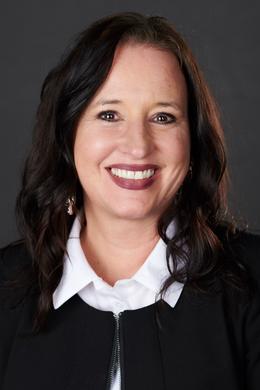$327,900 for Sale
117 e webster road, royal oak, MI 48073
| Beds 3 | Baths 1 | 1,117 Sqft | 0.12 Acres |
|
1 of 29 |
Property Description
A fresh, stylish, and move-in ready Royal Oak bungalow that blends classic charm with modern updates. This 3-bedroom, 1-bath home offers great natural light and thoughtful design throughout. The bright living room features refinished hardwood floors (2024) and large windows, while the kitchen stands out with white shaker cabinets, quartz countertops, a bold blue glass subway tile backsplash, and stainless steel appliances. A versatile back bonus room—equipped with a brand-new electric baseboard heater (2025)—is ideal for a second living area, office, or fourth bedroom. The main bath features timeless tile work, and the upper-level bedroom offers a quiet, carpeted retreat. Downstairs, the partially finished basement includes newer carpet (2019), a built-in bar, and plumbing for a second bathroom—making it easy to expand. Major improvements include a newer roof, furnace, A/C, and electrical (2016), bathroom renovation (2016), hot water tank (2021), and a newer washer and dryer—adding convenience and peace of mind. Outside, enjoy a fenced backyard and detached garage—great for entertaining, relaxing, or letting pets roam. Located just minutes from both Downtown Royal Oak and Downtown Clawson, with quick freeway access to Detroit, this home is well-positioned for work and play. An ideal starter home or investment, with all the big updates already done.
General Information
Sale Price: $327,900
Price/SqFt: $294
Status: Active
MLS#: rcomi20250025662
City: royal oak
Post Office: royal oak
Schools: royal oak
County: Oakland
Subdivision: bassett & smith's north main sub
Acres: 0.12
Lot Dimensions: 40.00 x 126.00
Bedrooms:3
Bathrooms:1 (1 full, 0 half)
House Size: 1,117 sq.ft.
Acreage: 0.12 est.
Year Built: 1947
Property Type: Single Family
Style: Bungalow
Features & Room Sizes
Bedroom 1:
Bedroom 2 :
Bedroom 3:
Bedroom 4:
Family Room:
Greatroom:
Dinning Room:
Kitchen:
Livingroom:
Pole Buildings:
Paved Road: Paved
Garage: 1 Car
Garage Description: Detached
Construction: Aluminum
Exterior: Aluminum
Basement: Yes
Basement Description: Partially Finished
Foundation : Basement
Appliances: Dishwasher,Disposal,Dryer,Free-Standing Gas Range,Free-Standing Refrigerator,Microwave,Stainless Steel Appliance(s),Washer
Cooling: Central Air
Heating: Forced Air
Fuel: Natural Gas
Waste: Public Sewer (Sewer-Sanitary)
Watersource: Public (Municipal)
Tax, Fees & Legal
Home warranty: No
Est. Summer Taxes: $3,344
Est. Winter Taxes: $947
Legal Description: T1N, R11E, SEC 10 BASSETT & SMITH'S NORTH MAIN SUB LOT 180

IDX provided courtesy of Realcomp II Ltd. via Oakland Corners and Realcomp II Ltd, ©2025 Realcomp II Ltd. Shareholders
Listing By: Christian J Grothe of Max Broock, REALTORS®-Birmingham, Phone: (248) 644-6700

